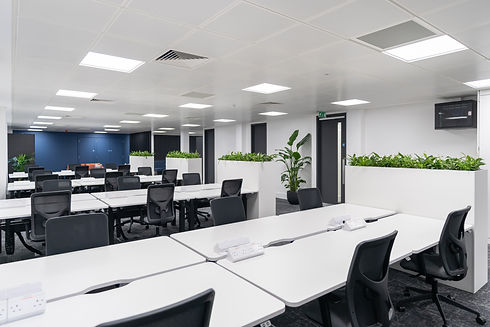top of page

Ground floor
3,030 sq ft (281.49 sq m)
28 work stations
3 dedicated meeting rooms
2 zoom booths
Kitchen breakout area
Flexible touchdown space
Sit-stand desks
Demised WCs
5 star ewave rating



For indicative purpose only. Not to scale.



TARGETING
EPC A

VRF HEATING /
COOLING SYSTEM

ALL ELECTRIC
BUILDING

FULLY FITTED
AND FURNISHED

SHOWER ROOM
(GROUND FL.)

DISABLED WC
(GROUND FL.)

EV CHARGING
POINTS

14 CAR
PARKING SPACES
(1:219 SQ SF)

SECURE CYCLE
STORAGE
5 STAR
CONNECTIVITY
CERTIFICATION
bottom of page



